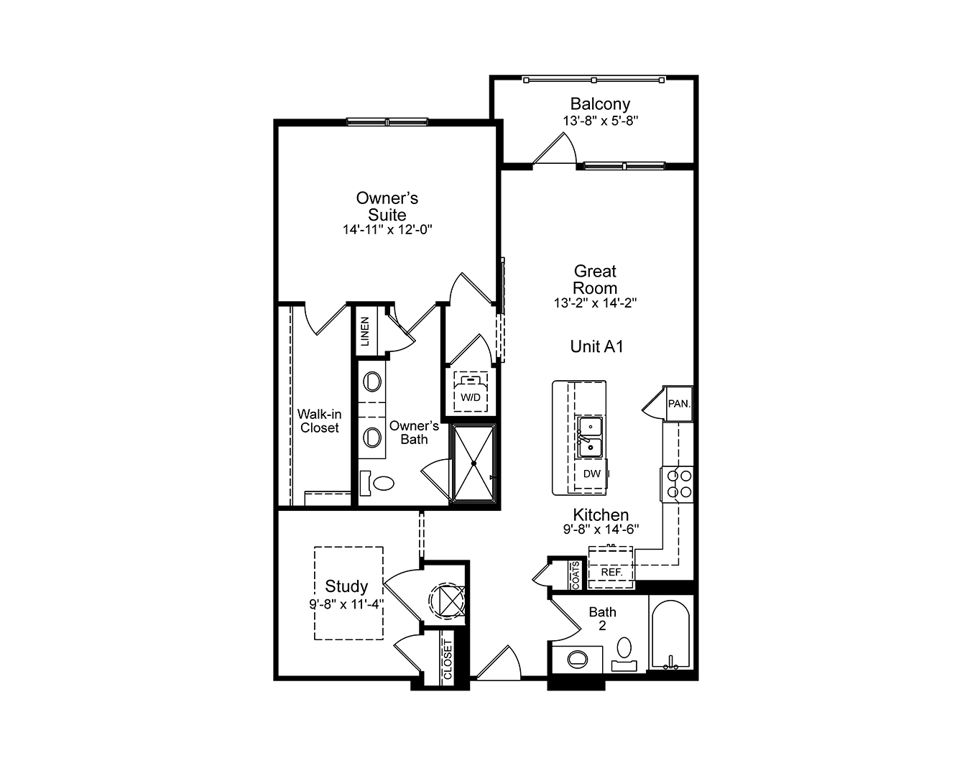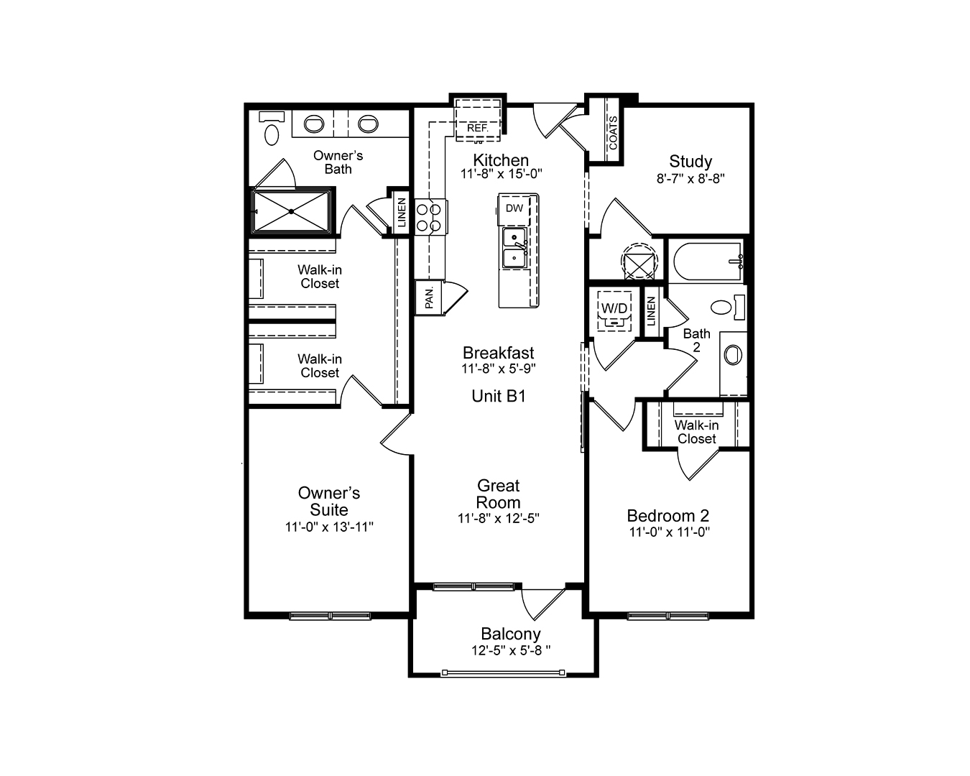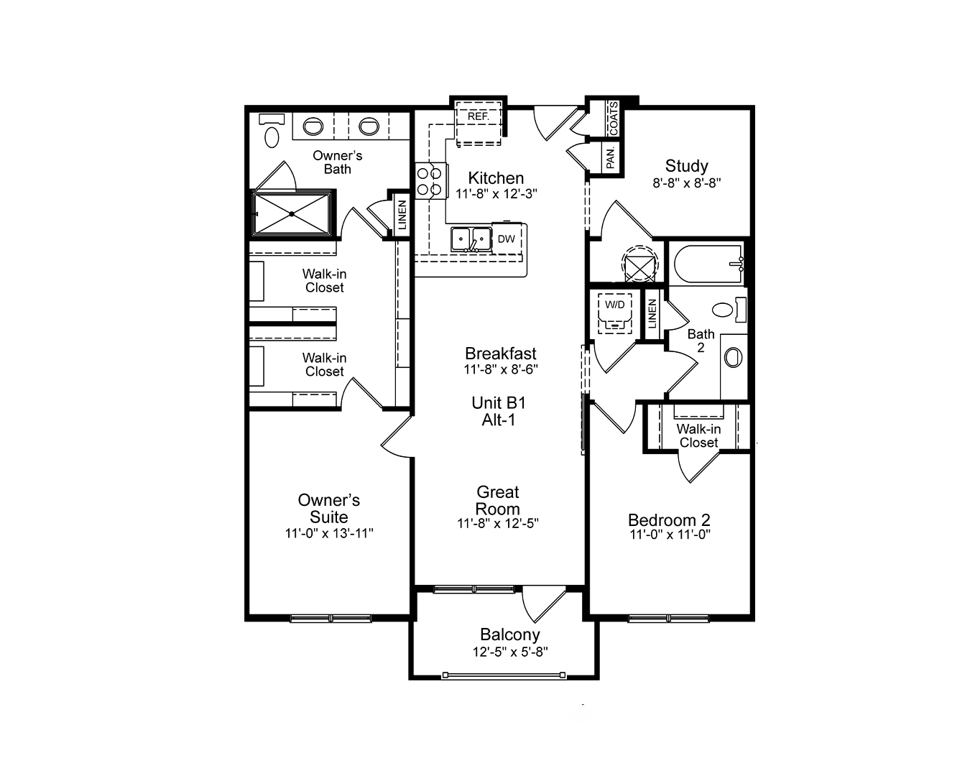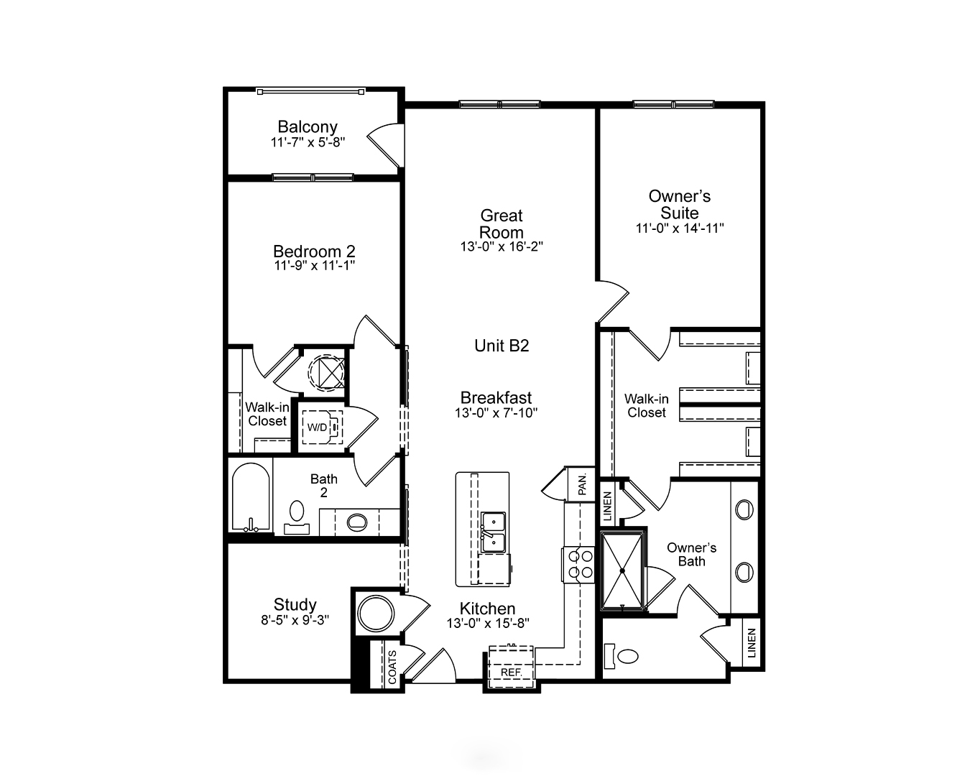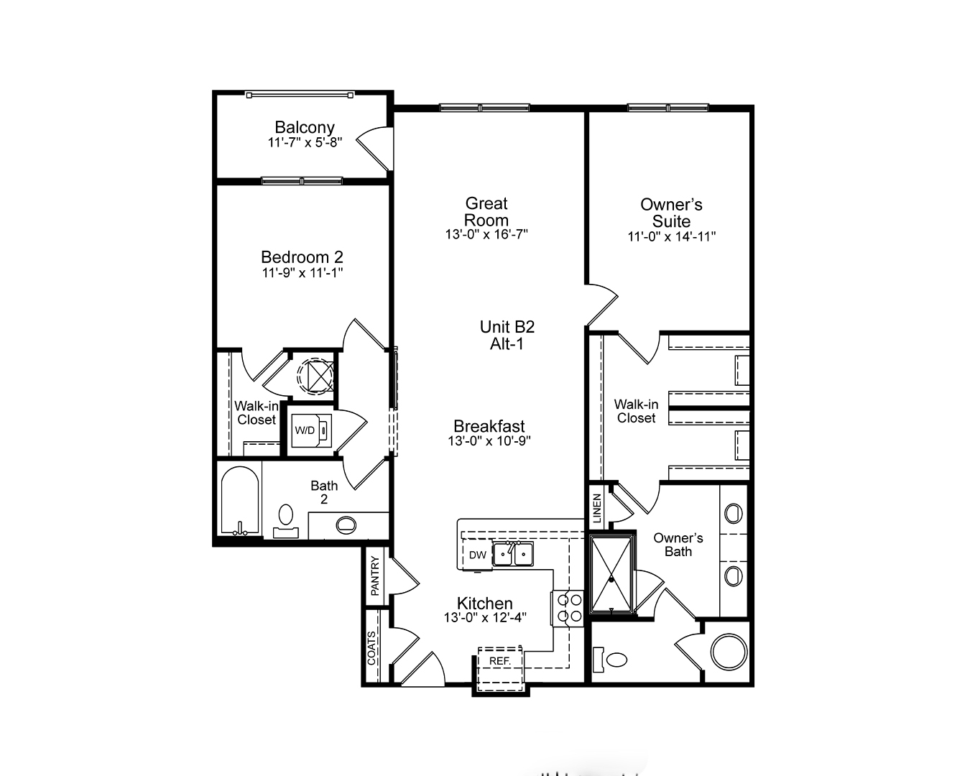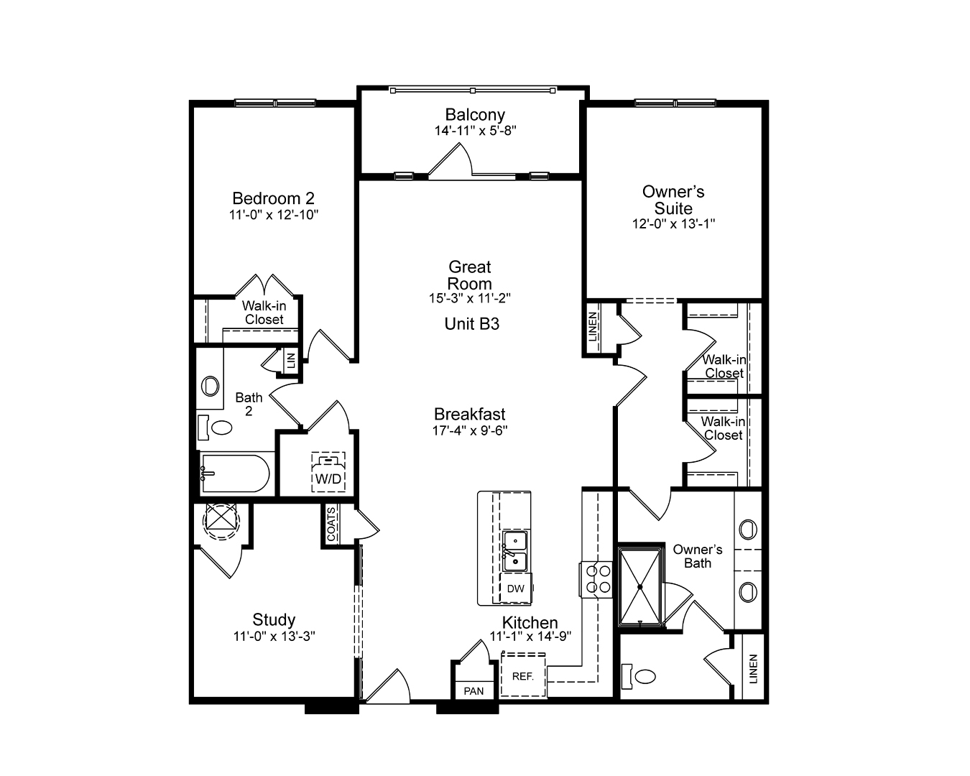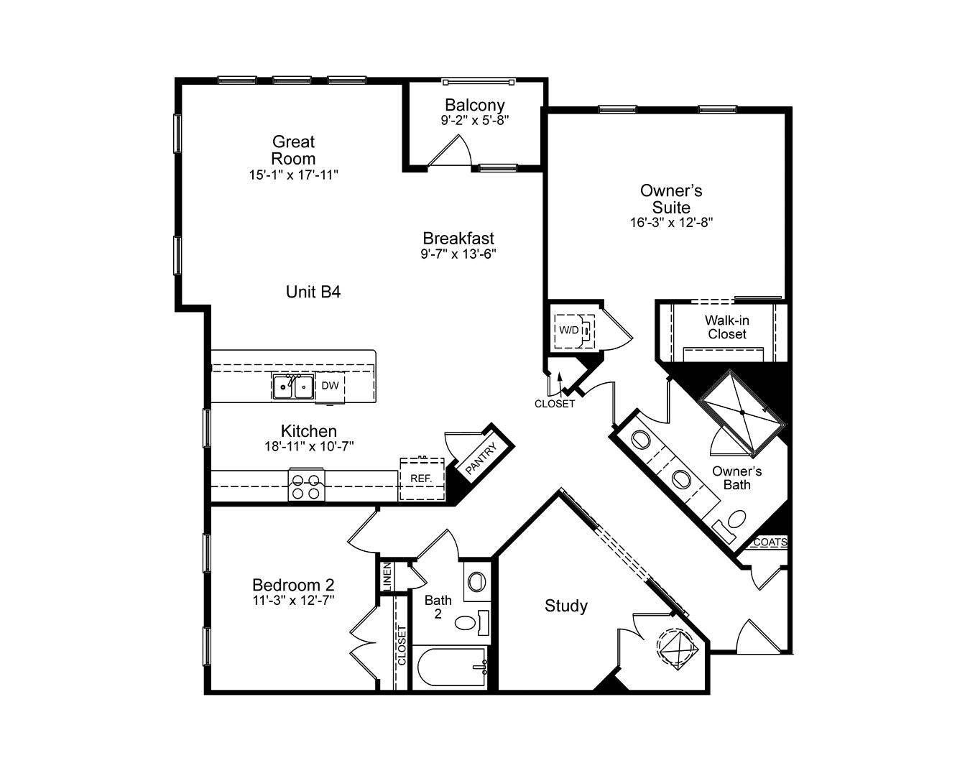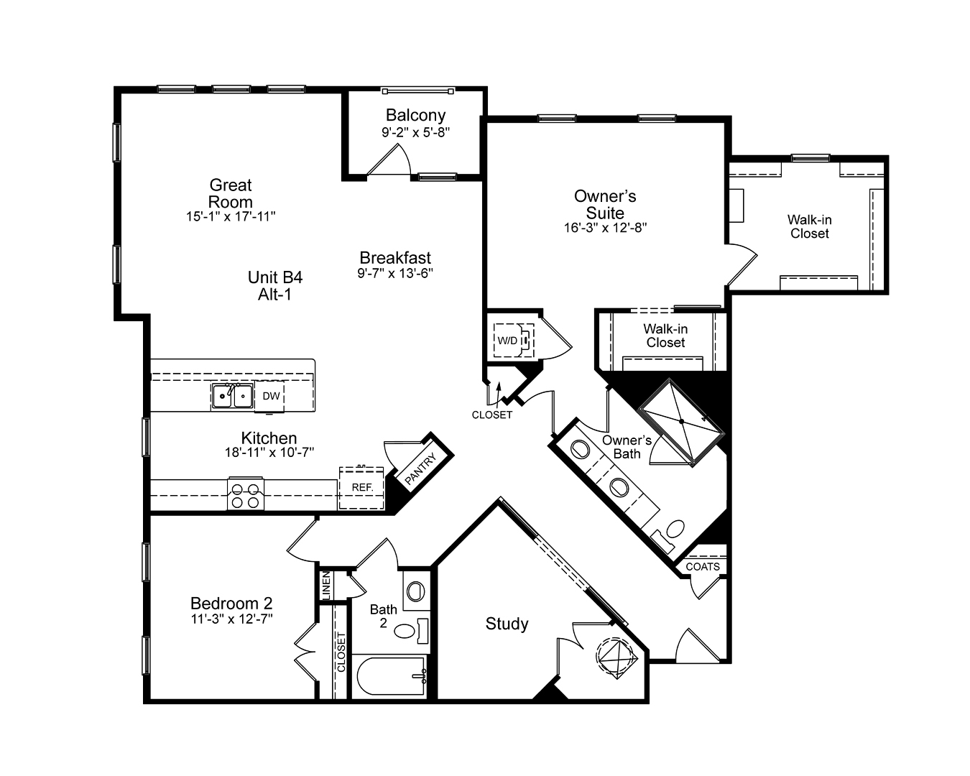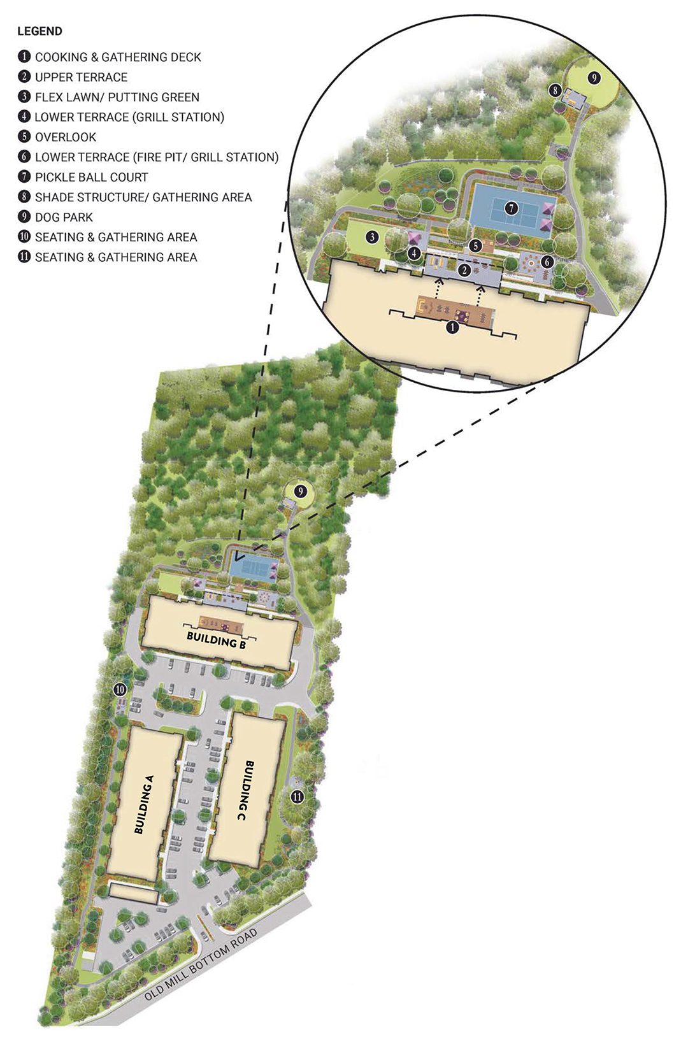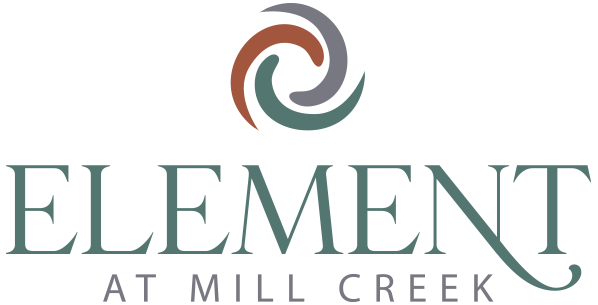Floor Plans
55+ Condos Designed for Your Lifestyle
Designed for comfort, style and easy active adult living, the residences at Element at Mill Creek offer a range of spacious 1-, 2- and 3-bedroom floor plans. Each condo is thoughtfully designed with an open layout, modern finishes and a private outdoor space—elevating daily life, entertaining and everything in between. Explore the options and find the floor plan that feels like home.
Featured Floor Plans
Click below to view our featured floor plans and discover the one that’s an ideal fit for you.
Community Map & Residence Availability
Get a closer look at Element at Mill Creek with our interactive site map. Explore available floor plans in each building and preview expertly planned amenities and welcoming gathering spaces. From beautifully crafted residences to inviting common areas, discover how it all comes together to create a vibrant 55+ community.
Community Map & Residence Availability
Get a closer look at Element at Mill Creek with our interactive site map. Explore available floor plans in each building and preview expertly planned amenities and welcoming gathering spaces. To experience the full interactive map, please visit this page on a desktop device.
Where Location Meets Lifestyle
Learn More About Our Low-Maintenance 55+ Condos Minutes From Downtown Annapolis

